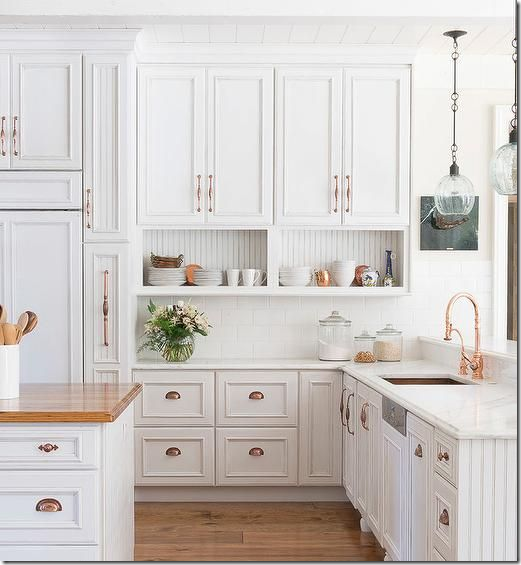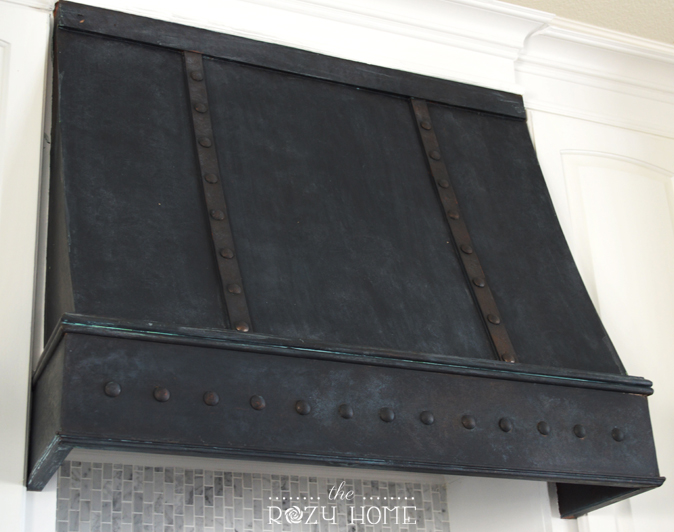Wikipedia defines scope creep as: in project management refers to uncontrolled changes or continuous growth in a project’s scope. This can occur when the scope of a project is not properly defined, documented, or controlled. It is generally considered harmful. (I underlined that last little statement just for emphasis.)
My definition of scope creep: necessary changes made to ones plans in order to achieve a better overall plan, or to increase function and custom look.
My husbands definition: Additional work that Susan deems “necessary” but in reality is a nice to have not a need… also this usually means more work, more money and a longer timeline for the project. In addition I completely concur with Wikipedia’s final sentence “it is generally considered harmful”, however, we usually end up doing it and the end result is worth it.
SO… I did confer with my Hubby about the scope creep in the kitchen as originally I was just painting cabinets and replacing cabinet hardware, but I had a thought one day while sitting at the island enjoying my lunch. You see I like the idea of open shelving in the kitchen, just not the function of keeping it all nice, neat, clean and overall perfect looking. What I do like about it is the ease of getting the item you need or putting something back in its place quickly, so nice right?! So my plan is to raise the cabinets to the ceiling and add an open cabinet/box under the cabinets in order to have the best of both worlds. Similar to this but without the bead board back.
I much prefer this look to open shelving as to me it has a decidedly more professional, cohesive and finished look to it.
The main issues with this plan is that we also have to reinstall the under cabinet lighting, install a ceiling mount speaker to replace the wall mount one and build about 5 boxes. Not too big of a deal right?
The other areas I wanted to “fix” are where the TV is located, just totally looks junky to me.
And the microwave over the stove (just don’t personally care for the look).
I found this idea while browsing kitchen cabinet photos and thought it was genius! Now I don’t want my cabinet to come all the way down to the countertop, but the general idea seems perfect for me!
The main issues with this plan is that we have to move the cable outlet, remove the corner cabinet and build a custom one to take its place and add an outlet for the TV and microwave.
The third (and hopefully last) update is to add a hood over the stovetop and make a custom range hood, similar to this…
Which is a TOTAL DIY project that Jill over at the Rozy Home wrote up a step-by-step tutorial for and I just think is drop dead gorgeous and cheap to boot at only $65 for the project!!!
The main issues with this plan is that we need to buy a new stovetop vent and make the hood.
So overall I’m thrilled with the new plans for the kitchen and I think the changes will make it more efficient and give it a much more current and custom look. Plus I really like the idea of having the best of both worlds with both closed and open storage in the kitchen.
As you can see in the photo below that I have already finished updating the base cabinets and I am just starting the process of getting the upper cabinet doors ready to paint.
I’m hoping that my Hubby and I will try and move up one of the upper cabinets this weekend so that I can live with it at that height for a while. At only 5’5 I’m certainly not tall so I’d really like to see how the cabinets will function before I commit to the project. Also, I’d need to do some rearranging of items so if I have any pieces I need to get to with any regularity I can do so without getting out the step stool! This needs to work more efficiently not less…
In closing I’d like to say that I look at scope creep as inevitable and plan for it in my plan as part of the plan, does that make sense? What about you? Are you a stick to the plan person or do you feel like scope creep is inevitable as well?
Thanks so much for stopping by…









So, THAT’S what it’s called. 😉 Sometimes a project takes a detour, as you write, because of efficiency redesign or it just didn’t turn out as nice as the way it was perceive in my mind or looked on paper. Even tho’ it will be more work and cost, I think you’ll be much happier with the end product.
LikeLike
Oh I think so too, but sometimes it’s just nice to have an easy, fast project to complete! Clearly this will NOT be one of those 😩
LikeLike
I love having my cabinets all the way to the ceiling…that’s why step-stools were invented! I’m all for scope creep…I think I’d get bored otherwise. 🙂
-andi
LikeLike
I love the look of cabinets all of the way to the ceiling so I’m very glad to hear you like yours too! So excited to try this, probably this nice long Memorial Day weekend
LikeLike
Now that this is an older post…is there anything you regret or wish you’d done differently?
LikeLike
I had to reread the post to really consider your question, but no I don’t regret or wish I’d done anything differently. I loved that kitchen, it was very functional, so much so our next home I installed open shelving in as well. I also loved the creaminess of the cabinets and especially the area over the fridge. Scope creep is a painful thing, but I’m getting better at planning so that the creep isn’t so bad!
LikeLike