Well, believe it or not we have parts of our master bathroom & closet remodel complete! They are just a very small part of the total renovation, but hey I will take what I can get! So basically the dormer window areas are 100% complete, these are the two windows over the garage area as shown below. The window on the right is in the closet and the one on the left is in the bathroom.
These are the original plans my Hubby drew up before we moved in, you can see the dormer areas effectually created a 8ft long “hall” in each of the rooms. It was a lot of wasted and unused space, plus they really bothered the heck out of me.
Let me start with the bathroom window makeover as it was especially annoying to me… I mean who puts a window seat down an 8ft. long bathroom hall. Just stupid and serves no purpose whatsoever. Would you sit here? What reason would you have to sit here? I just don’t get it…
See what I mean? Obviously we removed the brown wallpaper (again people, why?!) and removed the stupid window seat (and the door to nowhere). You see, I had a plan for this space… and it’s going to be mine… all MINE!!! (can you read that sentence in a sinister tone, not sure how to make that come across just right in print ![]() )
)
While I couldn’t make the “hall” any shorter without affecting the amount of space in the closet (nope, not making the closet smaller)I could however make the destination worth the “trip”! First we installed a floating vanity top. Nothing fancy, just smooth plywood with a 1×2 plywood face on the front edge. It is attached to wood cleats which are attached to the studs in the walls for extra support. Then I painted the wood the same color and sheen as the window trim (BM Decorators White Semi-Gloss) . This area is going to be my makeup/getting ready space. Also, you can barely see it, but my Super Awesome Hubby installed an electrical outlet on the left (smart right?) and a junction box for a sconce on the right.
We also cut a big ‘ole hole in the wall on the right for a built-in area to house the laundry basket (this dormer is right across from the shower so it’s a very convenient space as well).
Here is the “box” almost complete, I will have a how-to on this project that I will be posting soon for those interested.
Now for the finished project… my vanity area! Look at all this wonderful light I get in here!
I recovered the vanity stool and made the valance using the same fabric. I also spray painted the stool blue, it was originally black and just really didn’t have the “feel” I was going for. I do so love it blue and with the sheepskin rug draped over it, it feels and looks luxurious.
You’re also getting a sneak peek at the Board and Batten I installed. It’s only in the bathroom and it was a HUGE pain in the ass project but it really adds so much to the room. Plus the new engineered flooring that has made me so happy as well!
What do you think about my swing arm light? It’s perfect for getting additional light just where I need it and then I swing it back up against the wall and out of the way! Plus the color is divine…
Here the finished nook for the laundry basket. I was originally planning on adding a shelf in there above the basket, but I put that on hold because I want to wait and see how I use the basket before committing to the shelf idea… but it looks like I’ll have plenty of room for one if I want it.
So now onto the closet dormer area.
Here is the sad BEFORE, again 8ft long wasted space, we really couldn’t utilize this space at all.
Here is the “hall” now greatly diminished, by 4ft. to be exact, you can see the original footprint of the walls painted on the subfloor. Look at how much light floods into the closet now!
This is just after the drywall crew came in and did their thing. Yup, we made use of the rest of that unused knee wall space, on both sides!
These niches are about 2ft deep each and make the most of not only the unused space in the knee walls but of the (now) little hall.
But did we stop there, oh no we did not! My Super Awesome Hubby (SAH) made and installed fabulous pull out drawers. They have full extension, under mount slides that are also soft close. Listen, these slides were not cheap at $20 a pair, but they will hold up to 75lbs. per pair and they open and close as smooth as silk… they were worth the extra expense in my opinion.
Plenty of room for shoes & purses!
I even have some empty shelves to fill ![]()
I also wanted some low profile handles for the drawers (I was concerned about jabbing myself on the handles, yes I factor in my clumsiness when decorating) and had settled on the idea of leather pulls. I couldn’t find anything that I really liked or if I really liked them they were $$$$ (of course right?!) so I decided to make them. All 16 of these pulls cost me $57 to make (not including the special end punch) and I absolutely adore them! I dyed the leather hot pink to match the drawer liner and they’re a pretty close match if I do say so myself. FYI all of the materials I purchased from Tandy Leather and are readily available online or in the store if you’re interested.
The other dilemma I had was what to do with the bottom of drawers. I knew I was going to have shoes in them and I wanted the shelves to remain in good shape, but I also wanted to do something fun, you know jazz it up a bit! My final solution was vinyl fabric, yes I said vinyl, this hot pink vinyl fabric was less than $8 a yard and I only needed about 3 yards. So not only was it more economical than contact paper, but it feels and looks like leather and lays in such a way that I didn’t even need to attach it in any way to the drawer bottom, it’s just laying in there all nice and purdy…
Did I mention that my SAH also added an outlet in the dormer? I’m going to eventually use the space for charging my phone & iPad. I had originally planned for a floating wood shelf here, but when we did a dry fit for it I didn’t like the way the shelf blocked the light from the window. So I found this great glass shelf online, it will hold more weight than I will ever need to have there (over 50lbs.) it really helps complete the space and gives me some room for jewelry, display items and maybe even a plant!
My one and only Derby hat and a sun hat adorn the right side while on the left is a wonderful mushroom watercolor my very talented oldest daughter painted me for Mother’s Day.
So these dormer window areas went from bothersome to beauties and I cannot be happier with both the way they look, but also with the way they function!
As always thanks for stopping by, I’d love to hear what you think about the spaces!
Until next time!
Linking to these parties: Blesser House, Designer Trapped
Also seen on:








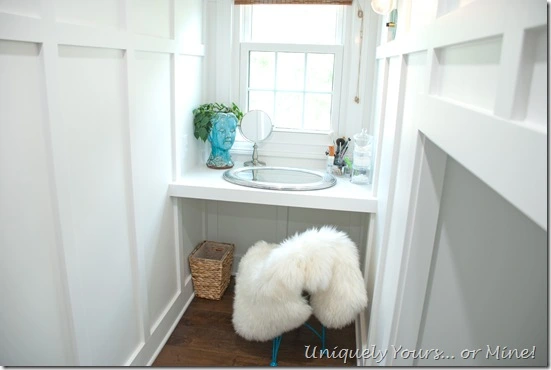




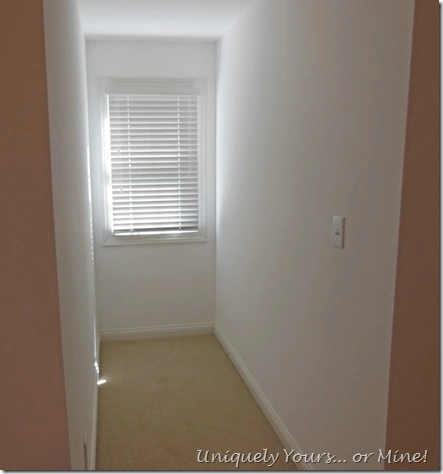

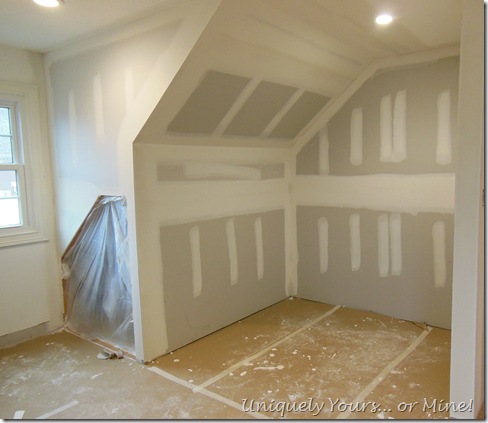

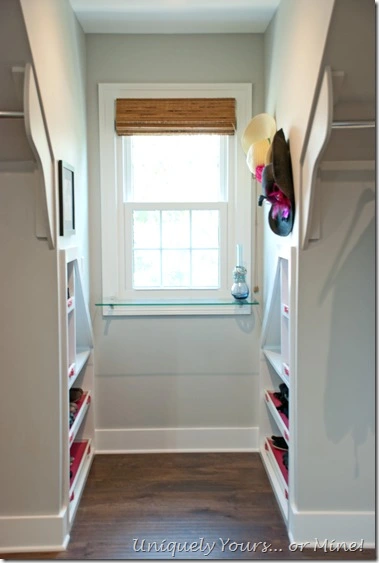



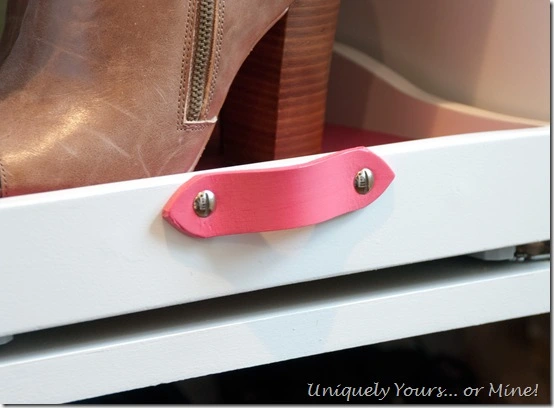







Oh my goodness! It turned out absolutely amazing. Your home is beautiful. We had a dormer window in our room growing up and loved it. Feel free to check out our blog, http://twinspiration.co/ 🙂
LikeLike
Thanks so much! And I’ll certainly stop by your blog!
LikeLiked by 1 person
Nicely done! Wonderful use of space and I love the pink leather handles. I started following your blog right before you moved to Louisville. I live in Madison,Ind,about 45mins away. Nice old historic downtown area. Come visit sometime. Let your followers know when you get back into refinishing some furniture, you do great work.
LikeLike
Thanks so much Candy! Madison is on my list of places to visit now! Let me know if there are any shops I should visit! I’m hoping to get back into furniture finishing this winter or spring. It really all depends on availability of items and space, but I’ll be sure to shout out when I start back!
LikeLike
Gump, you are a G-D genius!
-andi
LikeLike
Only sometimes 😉
Thanks Andi!
LikeLike
Yeah, I’ll second that…genius! btw for a sinister tone may I suggest a quick “Mwaaahahahaha”? Works for me.
We love this and would like to share a taste of it over at ours. I’ll drop you a link when its up.
Jamie
LikeLike
Thanks Jamie, for both the sinister suggestion and the invitation 😀
LikeLike
We put this together Susan, is that okay?
http://www.renocompare.com/2015/09/dormer-window-dead-space/
LikeLike
Thanks so much! It was beautifully written and certainly helps make this project look like a winner!
LikeLike
Oh. My. Gosh.!!!! Love it! You and your husband make a great team! You are so blessed!
LikeLike
Thanks so much Kathy! You’re so right, me and my SAH are a great team and I appreciate that so much after having been part of a not so great “team” in the past!
LikeLike
Susan, I am seriously dying laughing about the dormer windows post. I have been saying and thinking all these things since we basically have the same master bath. Glad to know your bathroom was freezing too. I had to get a space heater just to change in the winter and the closet is always like 8-10 degrees colder than the master bedroom. Drives me nuts. Clearly, these builders needed some smarter people planning out this floor plan when they were building our houses. Loving reading all this and desperately wanting to do the same thing now!
LikeLike
Our bathroom closet is much warmer now, although because it’s above the garage it will always be slightly cooler. I think if a HVAC return is added to closet end it would help significantly! I use my vanity area everyday for makeup and my built in shoe shelves are fabulous use of that space as well! So nice meeting you today!
LikeLike